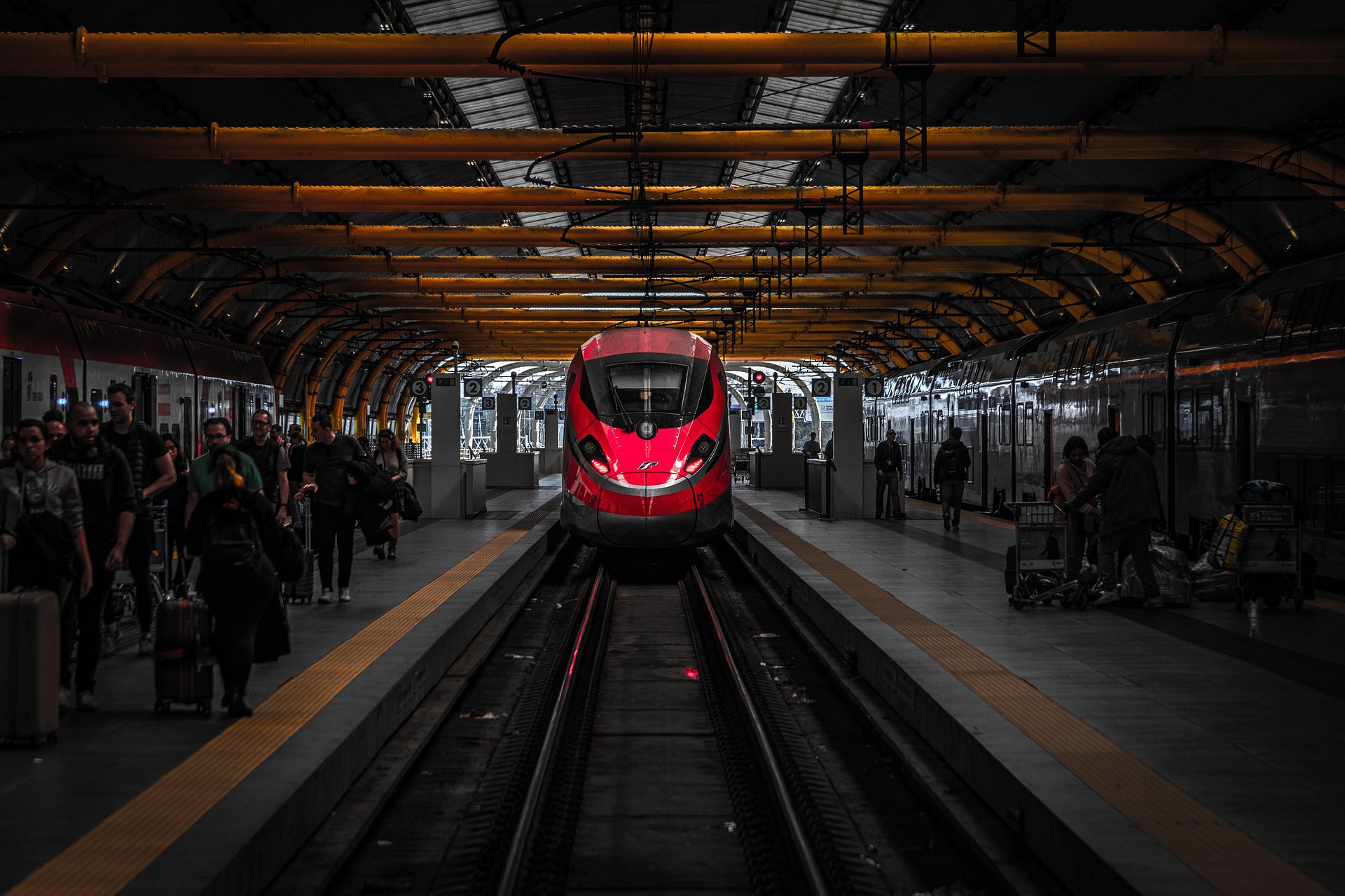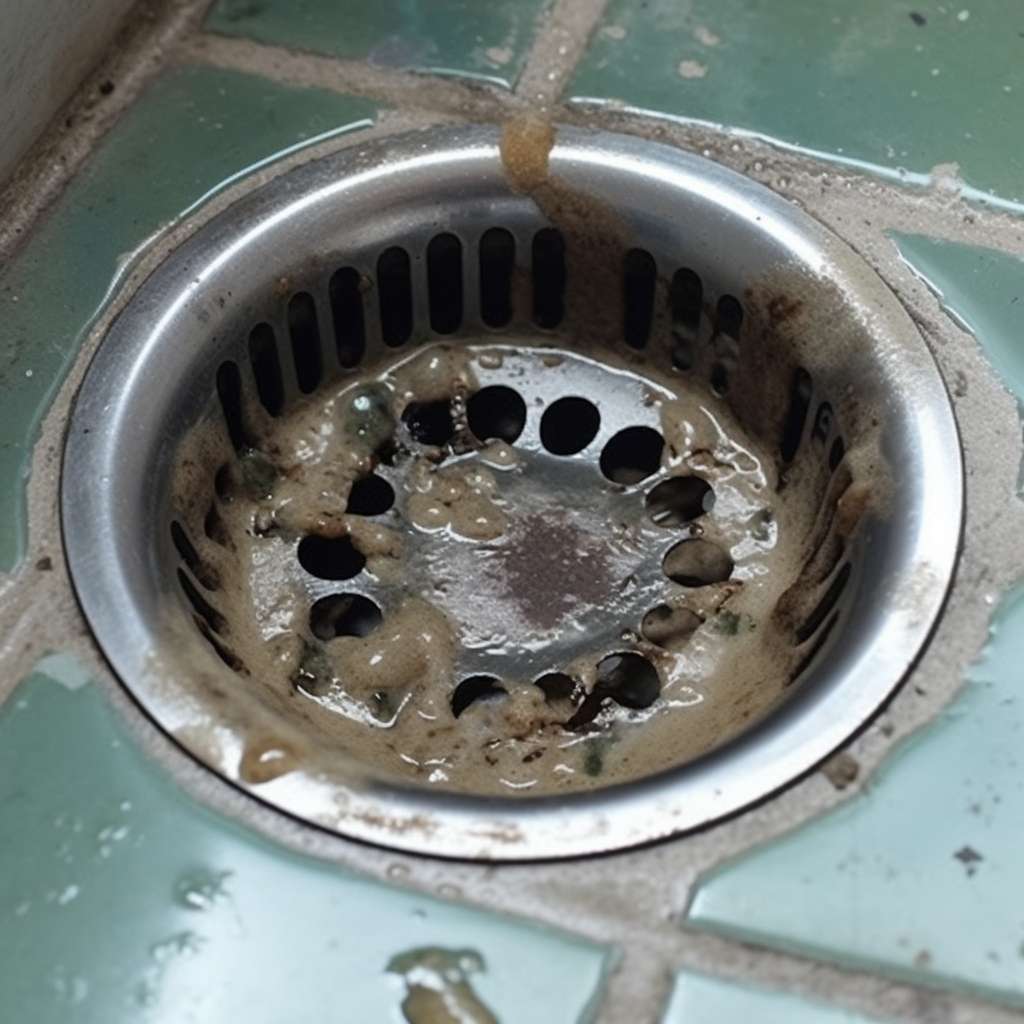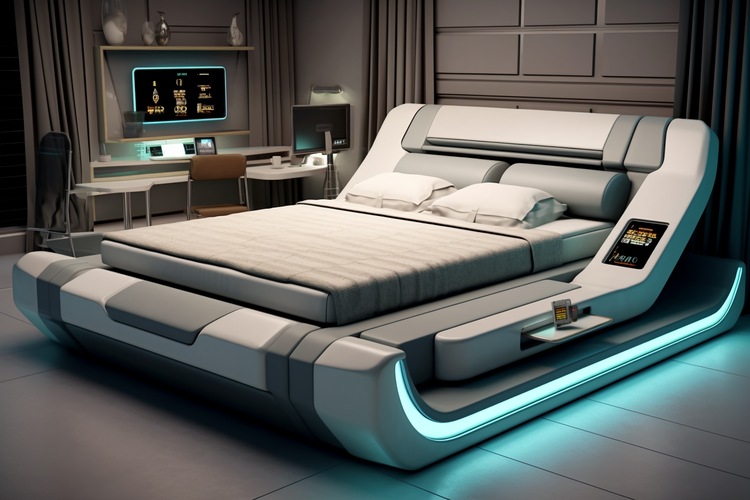Smart lighting strategies for compact washroom layouts
Small washrooms can feel constrained, but intentional lighting transforms compact layouts into comfortable, functional spaces. This article outlines practical lighting strategies that work with renovation and remodeling plans, improve visibility around vanities and fixtures, and support sustainable, accessible design choices.

Small washrooms benefit from lighting that clarifies space, reduces visual clutter, and supports daily tasks. When planning renovation or remodeling work, consider how layered lighting, reflective surfaces, and thoughtful fixture placement can enhance perceived space without changing the layout. This article covers practical approaches for integrating lighting with tiles, flooring, plumbing runs, vanities, storage, and ventilation while keeping maintenance and sustainability in mind.
How can layered lighting improve a compact layout?
Layered lighting—combining ambient, task, and accent sources—makes a small washroom versatile. Ambient light from a ceiling-mounted or recessed fixture establishes even illumination; task lighting around vanities supports grooming; and subtle accent lighting highlights architectural features or storage niches. Use dimmable sources to adjust brightness for different activities and times of day. Proper layering reduces shadows, making tiled walls and flooring appear more uniform and enlarging the visual field without structural changes to the layout.
What fixtures and vanity lighting work best?
Choose fixtures that offer good color rendering and directed light for vanities. Wall-mounted sconces or vertical LED strips flanking a mirror reduce facial shadows more effectively than a single overhead source. For compact vanities, slim-profile fixtures save space while delivering adequate task illumination. Consider integrated LED mirrors or under-shelf lighting for additional, unobtrusive sources. Fixture selection should coordinate with plumbing and existing cabinetry so electrical runs and mountings align with remodeling plans and maintenance access.
How do tiles and flooring affect light choices?
Tiles and flooring influence how light reflects and disperses. Glossy or lightly colored tiles increase reflectance, brightening the room, while matte dark finishes absorb light and can make compact spaces feel smaller. When planning renovation, pair reflective wall tiles with softer, non-slip flooring to balance safety and brightness. Directional lighting can accent texture in tiles without creating glare. Choose warm-to-neutral color temperatures (2700K–3500K) for a flattering, natural appearance across different materials.
How should lighting coordinate with ventilation and maintenance?
Integrate lighting into ventilation and maintenance plans to ensure safety and longevity. Keep electrical fixtures and junctions away from direct moisture paths and follow code for IP-rated fittings in wet zones. Position ceiling fixtures and exhaust fans to avoid fighting each other’s airflow; some combined fan-light units can simplify remodeling by reducing separate penetrations. Select fixtures that are easy to clean and service, with accessible bulbs or modular LED modules to reduce maintenance time in tight spaces.
How can lighting support storage and accessibility?
Well-placed lighting makes storage more usable and improves accessibility. Interior cabinet lighting, toe-kick LEDs, and motion-activated night lights enhance visibility without overwhelming the room. For accessibility, ensure switches and controls are reachable and consider multiple activation points or smart controls that work with voice or mobile devices. Evenly distributed lighting reduces glare and deep shadows that can hinder mobility, while targeted task lights near grab bars, vanities, or seating areas increase safety for users with limited mobility.
How do design and sustainability influence lighting decisions?
Design and sustainability goals guide fixture choice, control strategy, and energy use. Opt for high-efficiency LEDs and smart dimming systems to cut energy consumption without sacrificing quality. Consider fixtures with recyclable components and long-life drivers to reduce maintenance and replacement frequency. Integrate lighting design with overall aesthetic choices—finish selections, mirror placement, and tile patterns—to produce a cohesive look. Sustainable lighting decisions also take into account local services for recycling and qualified installers when planning a remodel.
Conclusion Smart lighting for compact washrooms relies on layering, appropriate fixture selection, and coordination with tiles, plumbing, ventilation, and storage. Prioritizing task light at vanities, reflective surfaces, and accessible control options improves usability while keeping maintenance and sustainability considerations front of mind. Thoughtful design choices can make modest spaces feel larger, safer, and more comfortable without extensive structural changes.






